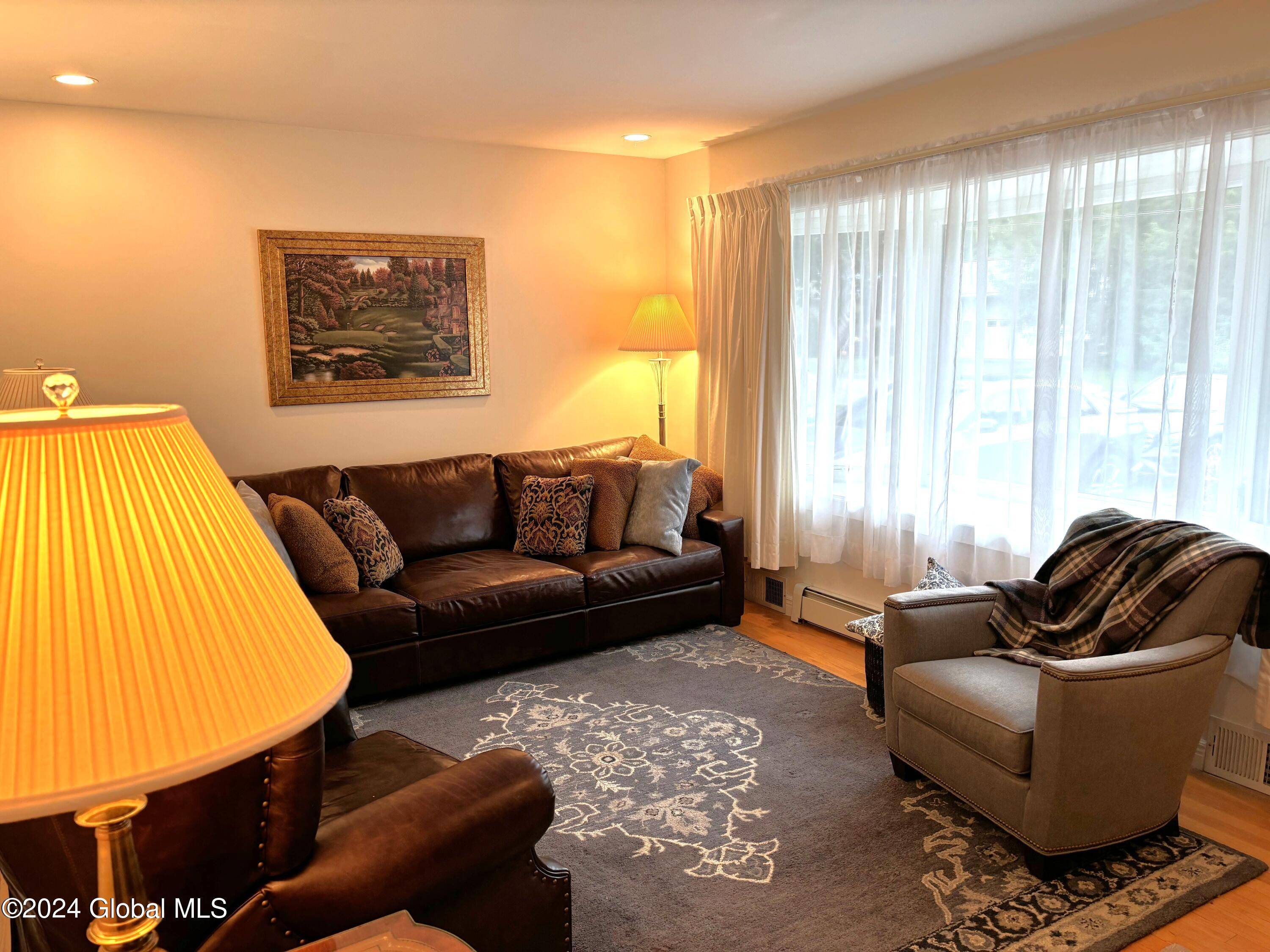Bought with Michael DiMezza • Inglenook Realty Inc
$346,000
$329,900
4.9%For more information regarding the value of a property, please contact us for a free consultation.
3 Beds
2 Baths
1,412 SqFt
SOLD DATE : 12/23/2024
Key Details
Sold Price $346,000
Property Type Single Family Home
Sub Type Single Family Residence
Listing Status Sold
Purchase Type For Sale
Square Footage 1,412 sqft
Price per Sqft $245
MLS Listing ID 202427962
Sold Date 12/23/24
Bedrooms 3
Full Baths 2
HOA Y/N No
Year Built 1972
Annual Tax Amount $5,723
Lot Size 0.660 Acres
Acres 0.66
Lot Dimensions 143.1 X 200
Property Sub-Type Single Family Residence
Source Global MLS
Property Description
Extremely well maintained 3 bedroom ranch style home located in a desirable section of Glenville and in the Niskayuna School System.
Liv rm with hardwood floors and Bay window, dining area with slider to deck and laminate floors, fully applianced kitchen leading to the fam/ rm with vaulted ceilings, w/w carpeting, wood burning fireplace and slider to the deck overlooking the fabulous back yard. 2 full baths . 3 bedrooms all with hwd floors. Full partially finished basement with an office area. There are two heating systems. gas hot water system and a gas forced hot air system which is presently used as the air handier for the A/C. Newer high efficiency windows. The Oversized 2 car garage provides plenty of room for vehicles, storage and a workshop.( Taxes include Star 537.57 )
Location
State NY
County Schenectady
Zoning Single Residence
Direction Glenridge Rd. to St. Anthony Ln, to a right on to St Jude Ln
Interior
Interior Features Vaulted Ceiling(s), Built-in Features, Ceramic Tile Bath
Heating Baseboard, Forced Air, Hot Water, Natural Gas, Zoned
Flooring Carpet, Ceramic Tile, Hardwood, Laminate
Fireplaces Number 1
Fireplaces Type Family Room, Wood Burning
Fireplace Yes
Window Features Bay Window(s),ENERGY STAR Qualified Windows
Exterior
Exterior Feature Drive-Paved, Lighting
Parking Features Paved, Attached, Driveway, Garage Door Opener
Garage Spaces 2.0
Utilities Available Cable Connected
Roof Type Shingle,Asphalt
Porch Pressure Treated Deck, Patio
Garage Yes
Building
Lot Description Level, Road Frontage, Landscaped
Sewer Septic Tank
Water Public
Architectural Style Ranch
New Construction No
Schools
School District Niskayuna
Others
Tax ID 422289 22.8-2-22
Special Listing Condition Standard
Read Less Info
Want to know what your home might be worth? Contact us for a FREE valuation!
Our team is ready to help you sell your home for the highest possible price ASAP
"My job is to find and attract mastery-based agents to the office, protect the culture, and make sure everyone is happy! "






