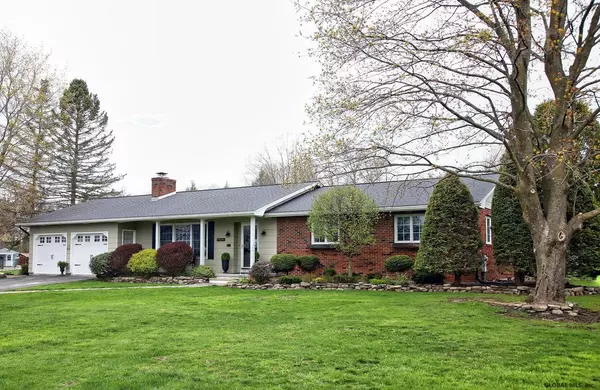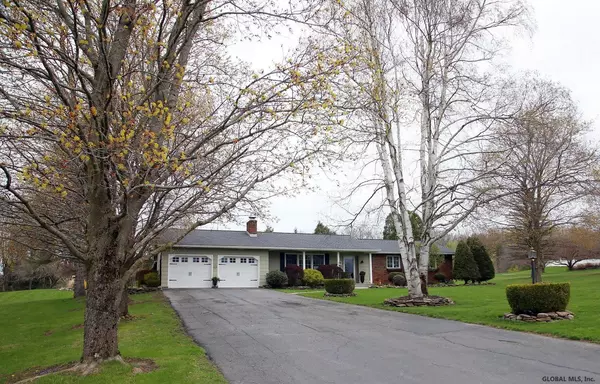Bought with Robert A Purtell • Century 21 - Purtell Realty
$360,000
$354,900
1.4%For more information regarding the value of a property, please contact us for a free consultation.
4 Beds
3 Baths
2,087 SqFt
SOLD DATE : 06/04/2021
Key Details
Sold Price $360,000
Property Type Single Family Home
Sub Type Single Family Residence
Listing Status Sold
Purchase Type For Sale
Square Footage 2,087 sqft
Price per Sqft $172
MLS Listing ID 202116357
Sold Date 06/04/21
Bedrooms 4
Full Baths 2
Half Baths 1
HOA Y/N No
Year Built 1974
Annual Tax Amount $6,747
Lot Size 1.600 Acres
Acres 1.6
Lot Dimensions 211 x 316
Property Sub-Type Single Family Residence
Source Global MLS
Property Description
Life doesn't get better than this! An executive brick ranch over looking the Mohawk Valley with an in-law apartment. The in-law apartment can also be used as the Master suite. The kitchen is open concept solid cherry cabinetry with granite counter tops The home has a beautiful Living room with a propane fireplace, Cherry flooring and large windows overlooking the valley. The yard is well landscaped with mature plants and trees, a large 20 x 40 inground pool with pool house, paver deck that leads to the large paver patio. The home is located in the Broadalbin Perth School district, close to shopping and amenities. Excellent Condition, Custom Kitchen Feature
Location
State NY
County Montgomery
Direction Upper Steadwell Avenue
Interior
Interior Features Solid Surface Counters, Ceramic Tile Bath
Heating Baseboard, Oil
Flooring Wood, Ceramic Tile, Hardwood
Fireplaces Number 1
Fireplaces Type Family Room, Gas
Fireplace Yes
Window Features Bay Window(s)
Exterior
Exterior Feature Drive-Paved
Parking Features Off Street, Paved, Attached, Driveway
Garage Spaces 2.0
Pool In Ground
Utilities Available Cable Available
Roof Type Shingle
Porch Patio
Garage Yes
Building
Lot Description Level, Cleared
Sewer Septic Tank
Water Drilled Well
Architectural Style 1 Family + In-Law, Ranch
New Construction No
Schools
School District Broadalbin-Perth
Others
Tax ID 272089 24-1-54
Acceptable Financing Cash
Listing Terms Cash
Special Listing Condition Standard
Read Less Info
Want to know what your home might be worth? Contact us for a FREE valuation!
Our team is ready to help you sell your home for the highest possible price ASAP
"My job is to find and attract mastery-based agents to the office, protect the culture, and make sure everyone is happy! "






