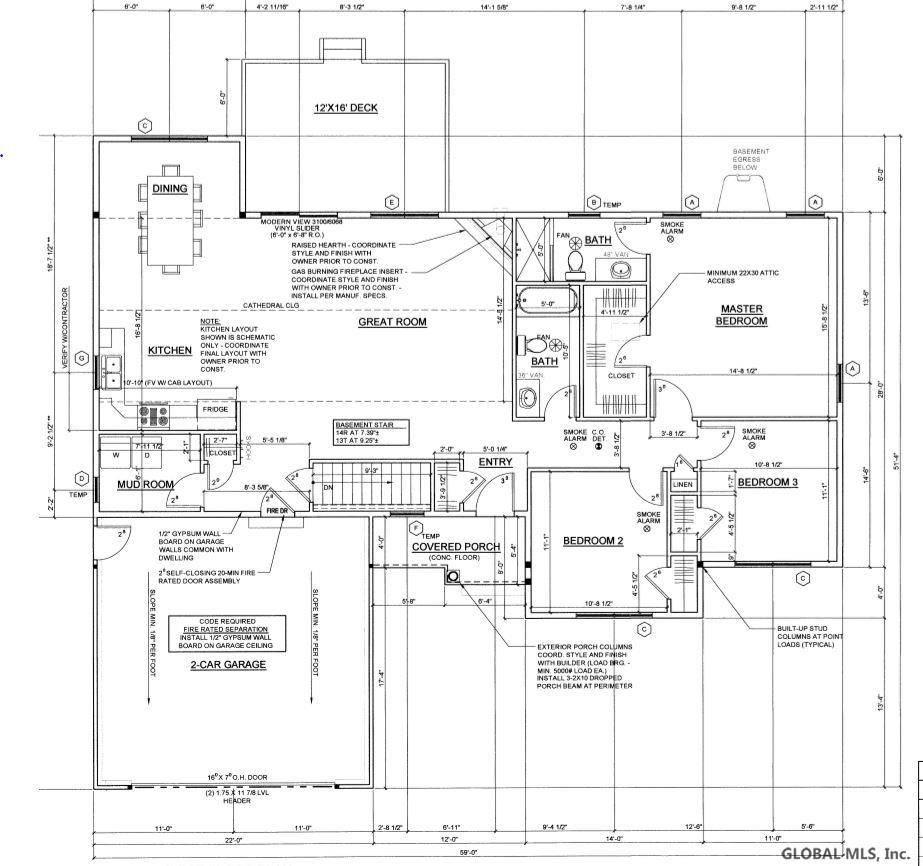Bought with non-member non member • NON MLS OFFICE
$383,825
$339,900
12.9%For more information regarding the value of a property, please contact us for a free consultation.
3 Beds
2 Baths
1,644 SqFt
SOLD DATE : 09/20/2019
Key Details
Sold Price $383,825
Property Type Single Family Home
Sub Type Single Family Residence
Listing Status Sold
Purchase Type For Sale
Square Footage 1,644 sqft
Price per Sqft $233
MLS Listing ID 201921472
Sold Date 09/20/19
Bedrooms 3
Full Baths 2
HOA Y/N No
Year Built 2019
Lot Size 1.100 Acres
Acres 1.1
Lot Dimensions 1.1 acres
Property Sub-Type Single Family Residence
Source Global MLS
Property Description
This open concept ranch home is under construction and can be completed in 60 days! There is still time to customize all of your colors and finishes. The listing price includes central AC, gas fireplace, hardwood floors, tile bathrooms, first floor laundry room, granite counter tops, stainless steel appliances, and private master suite with large walk in closet, and master bath. The full basement has two egress windows and is ready to be finished to double your living space. This highly desirable neighborhood is central to schools, West Mtn, Lake George outlets and I-87. There is direct access to miles of town maintained trails at the end of the cul-de-sac where you can enjoy walking, running, biking and cross country skiing! Condition-New, Custom Kitchen Feature
Location
State NY
County Warren
Zoning Single Residence
Direction From Aviation Turn onto Crownwood and Right onto John Clendon
Interior
Interior Features Solid Surface Counters, Vaulted Ceiling(s), Walk-In Closet(s), Cathedral Ceiling(s), Ceramic Tile Bath, Eat-in Kitchen
Heating Forced Air, Natural Gas
Flooring Carpet, Ceramic Tile, Hardwood, Linoleum
Exterior
Exterior Feature Drive-Paved
Parking Features Off Street, Paved, Attached, Driveway
Garage Spaces 2.0
Roof Type Asphalt
Porch Porch
Garage Yes
Building
Lot Description Level, Road Frontage, Wooded, Cleared, Cul-De-Sac
Sewer Septic Tank
Water Public
Architectural Style Ranch
Schools
School District Queensbury
Others
Tax ID 523400 295.15-2-4.1
Special Listing Condition Standard
Read Less Info
Want to know what your home might be worth? Contact us for a FREE valuation!
Our team is ready to help you sell your home for the highest possible price ASAP
"My job is to find and attract mastery-based agents to the office, protect the culture, and make sure everyone is happy! "






